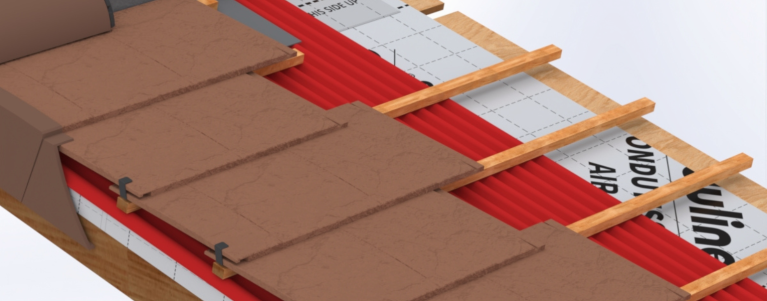Roof pitches not only contribute to a building's aesthetic appeal but also play a crucial role in its functionality and durability. Ardit Strica, Technical Manager at Onduline Building Products, provides a comprehensive overview of low-pitched roofs, their challenges, and the transformative benefits of sub-roof systems
Understanding roof pitches
The definition of a pitched roof, according to British Standard BS 5534, is a roof with a pitch greater than 10° and less than 75°. For low-pitched roofs, anything under 20° is generally considered as low pitch, while anything below 10° is deemed a flat roof.
Several factors influence the selection of a roof pitch, including material availability and cost, aesthetics, construction ease or difficulty, weather conditions, and local building permissions. The client's preferences and the architect's designs also play a pivotal role in determining the roof pitch, as it significantly impacts the external appearance of a building, making it a crucial aesthetic consideration.
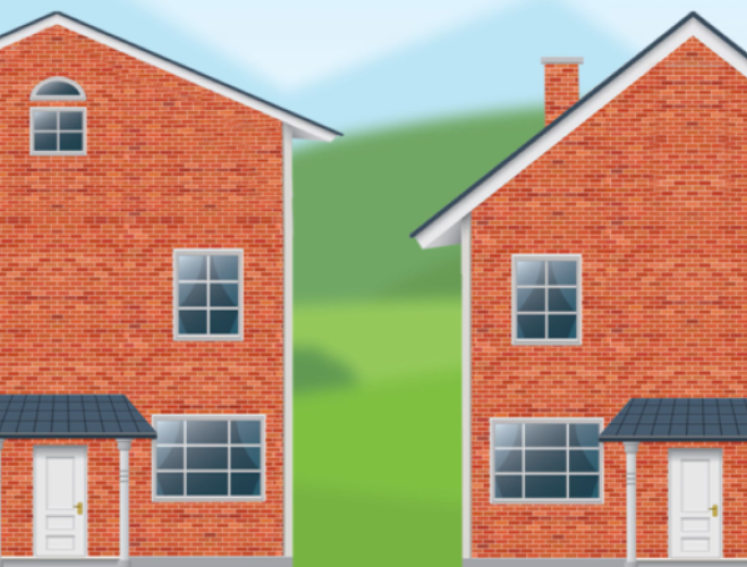
Low-pitched roofs present unique challenges
The pitch of a roof is not only an aesthetic choice but also a practical one. Different loads, such as snow, wind, dead load, and live load, exert forces on a roof structure, making it essential to tailor the pitch to suit the local weather conditions. The choice of roofing material further influences the final pitch, with concrete, clay, and slate being common options. However, low-pitched roofs present unique challenges, particularly in terms of effective water drainage.
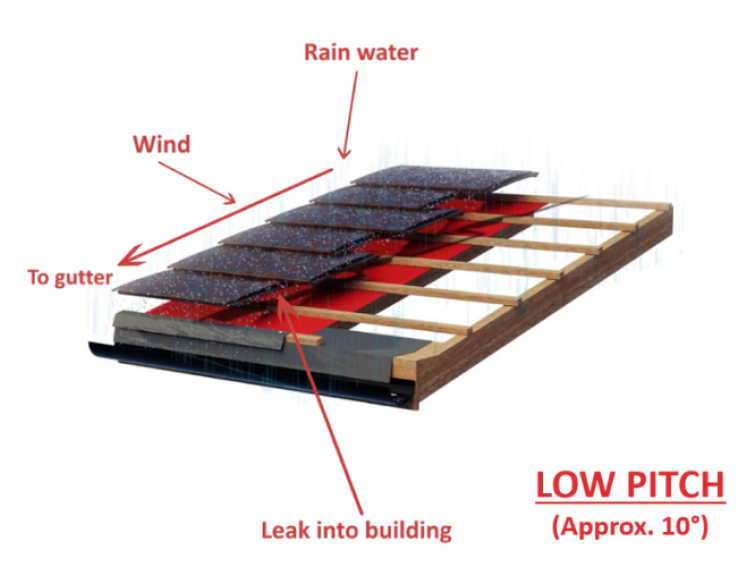
The challenge of low-pitched roofs
Low-pitched roofs, often applied to extensions, come with their set of advantages and challenges. While they may be considered more aesthetically pleasing than flat roofs, slow water runoff and limited tiling options are key drawbacks.
In contrast to steep pitched roofs, where water runoff is rapid due to gravity, low-pitched roofs struggle to shed water efficiently. This can lead to water pooling on the roof, causing leaks and potential damage to the property. Additionally, the limited availability of suitable tiles for low-pitched roofs poses a challenge for designers and builders.
In recent years, changes in permitted development rights have provided homeowners with greater flexibility in renovating and extending their properties, making low-pitched roofs more appealing. The option to lower a roof pitch gains traction as it allows for additional ceiling space, aligning with the increased trend in property extensions and renovations.
The choice of roof pitch becomes crucial in home extensions, with flat roofs being a common option due to their space-saving and contemporary aesthetics. However, pitched roofs, especially those matching the main property, contribute to a more cohesive visual appeal. The introduction of low-pitched roofs in extensions provides an opportunity to use matching tiles, ensuring uniformity with the existing property.
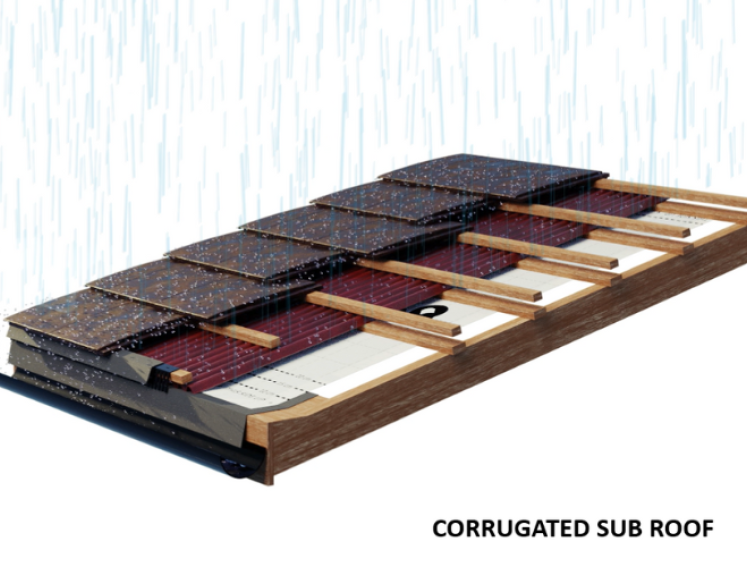
The role of sub-roof systems
While low-pitched roofs offer several advantages, the limitation in available roofing tiles has been a significant hurdle. This is where sub-roof systems come into play, revolutionising the possibilities for roofing design and functionality.
A sub-roof is an additional protective layer within the roof structure, acting as the primary waterproofing layer under the tiles when the tiles' minimum pitch cannot be met. British Standard BS 5534 acknowledges situations where using roofing products below the recommended pitch is challenging and emphasises the need for a functional weatherproof sub-roof system.
Sub-roof systems change the dynamics of traditional roof structures. Instead of relying solely on tiles for waterproofing, the sub-roof becomes the main waterproofing layer, allowing the tiles to serve as a secondary defence against water ingress. This innovation enables the use of all types of concrete, slate, and clay roof tiles at pitches as low as 10°.
Flat sub-roofs, involving non-breathable felt on a rigid sarking board, and corrugated sub-roofs, utilising bituminous corrugated roof sheets, are two prevalent options in the market. While both provide solutions for low-pitched roofs, corrugated sub-roofs offer enhanced ventilation, minimising the risk of moisture build-up and timber rot.
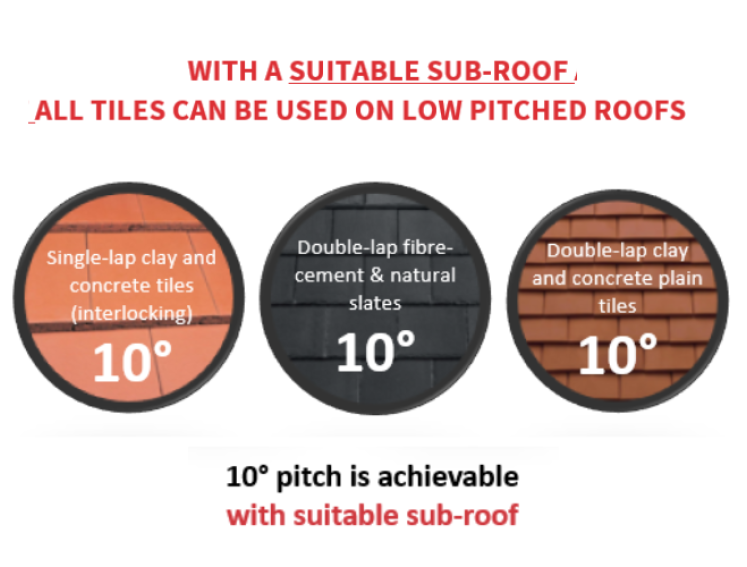
Sub-roof systems provide flexibility
The rise in popularity of sub-roof systems is attributed to the newfound freedom they offer in roofing projects. Whether the project involves a low-pitched roof or not, a suitable sub-roof system provides flexibility in choosing roof tiles, enhancing both aesthetics and functionality.
One significant advantage of sub-roof systems is their ability to accommodate heritage sites and older properties. By allowing the use of existing or reclaimed tiles, sub-roofs maintain the original look and feel of the property while providing an additional layer of protection against water ingress.
ISOLINE LOW LINE
A prime example of an innovative sub-roof system is our ISOLINE LOW LINE solution, which is the only sub-roof system in the UK to be BRE tested and BBA accredited to as low as 10o with a 30-year guarantee. Made from approximately 50% recycled material and specifically designed for use on low pitch roofs, this lightweight bituminous underlay sheeting is fitted under roof tiles, thus being shielded from elements such as wind and rain, making it an exceptional long-lasting waterproofing solution.
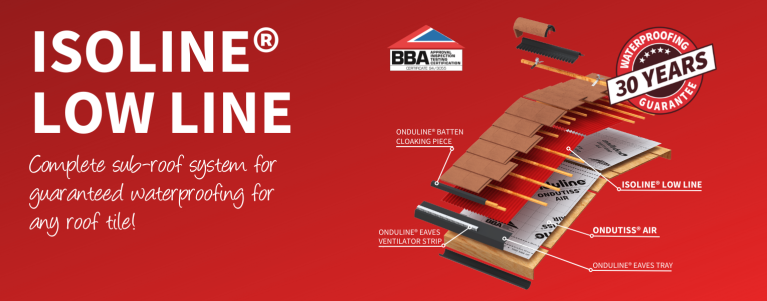
As the construction industry continues to evolve, innovations like sub-roof systems play a crucial role in addressing challenges and expanding possibilities. The ability to create visually appealing, functional, and watertight low-pitched roofs opens up new avenues for architectural creativity and sustainable construction practices. With a deeper understanding of these concepts, professionals in the field can make informed decisions that contribute to the overall success and longevity of their projects.
